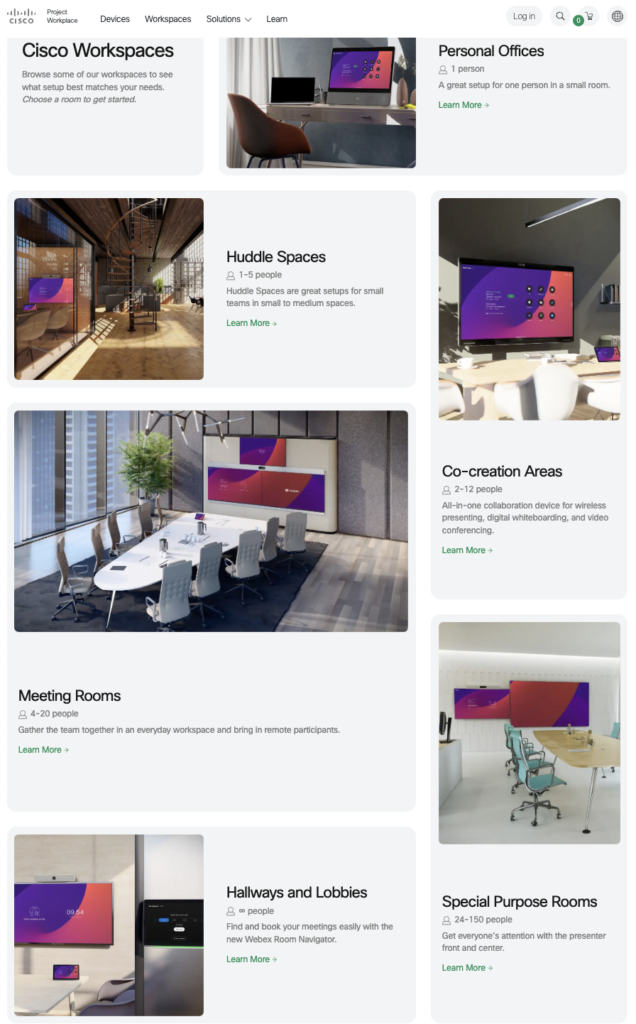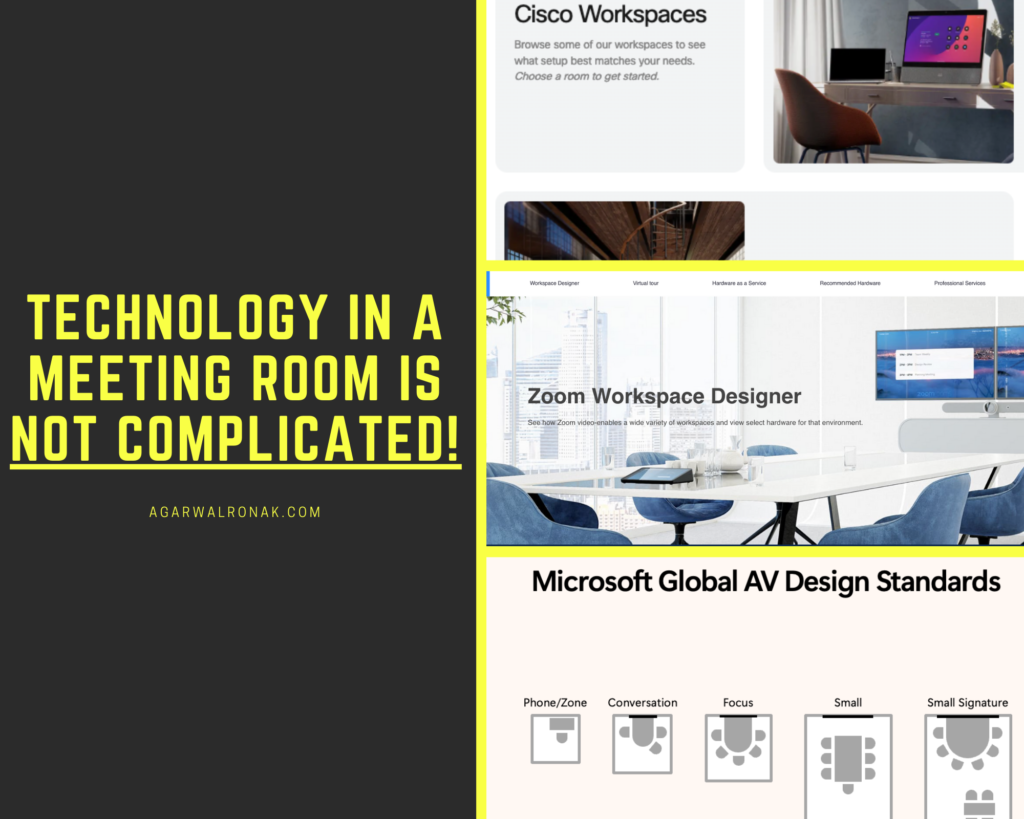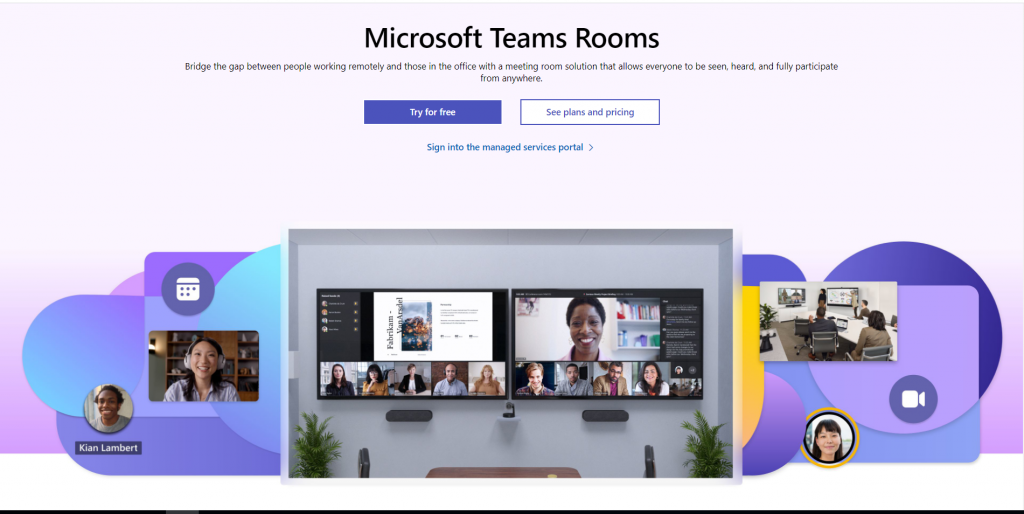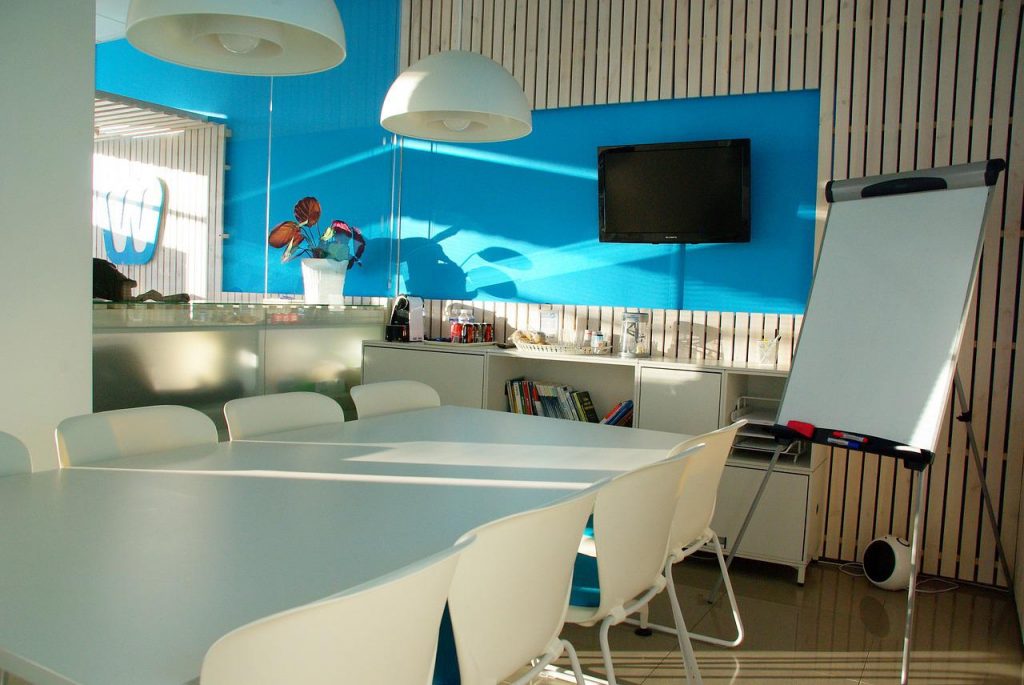After reading this article, you will sound more knowledgeable than most, when it comes to Meeting Room Technology.
Are you a customer looking to deploy Meeting Room Video Conferencing Solutions?
Confused or spoiled for Choices?
Look no further. Read this “Amazing Article” to get all insights into a meeting room.
Topics to cover in this Blog are:
1. What is a Meeting Room?
2. Different Meeting Room Design Standards (T-shirt Sizes) and Philosophies by Microsoft, Zoom & Cisco
3. Functional Elements of a Meeting Room
4. Technology Deployed in a Meeting Room
5. Sample Bill of Materials
1. What is a Meeting Room?
It is a designated space within a workplace or other organizational setting where people gather to conduct meetings, discussions, presentations, and collaborative activities. Meeting rooms are designed to provide a suitable environment for effective communication and collaboration among participants.
These rooms may vary in size and layout, ranging from small huddle spaces for quick discussions to larger conference rooms for more formal meetings. Meeting rooms often include essential amenities such as tables, chairs, audiovisual equipment (such as projectors or video conferencing systems), and whiteboards or other tools for visual aids.
The purpose of a meeting room is to facilitate organized and productive discussions, decision-making, brainstorming, and information sharing among team members or participants. In addition to physical meeting rooms, the term can also refer to virtual or online meeting spaces used for remote collaboration through video conferencing or other digital communication tools.
2. Meeting Room Design Standards by Microsoft, Zoom & Cisco
2.1 Meeting Rooms T-shirt sizes by Microsoft Design Standards

Microsoft Teams Rooms are of 3 types: Standard/Traditional meeting room, Signature Meeting rooms and Interactive Meeting Rooms.
As per Microsoft standards, there are primarily 4 room sizes:
- Focus (3x3m2) – Upto 2 people
- Small (4x6m2) – Upto 5 people
- Midsize (4x8m2) – Upto 8 people
- Large (6x10m2) – Upto 15 people
You can find more details here.
https://learn.microsoft.com/en-gb/microsoftteams/rooms/room-planning-guidance?tabs=uses
Access Microsoft Teams Room tour Interactive guide
https://www.microsoft.com/en-us/microsoft-teams/across-devices/tour
2.2 Meeting Rooms T-Shirt Sizes by Zoom Design Standards

As per Zoom, there are primarily 7 meeting room sizes and 4 ProAV Designs.
- Private Space (Up to 3 People)
- Huddle Space (Up to 7 People)
- Touch Collaboration Space (Up to 7 People)
- Conference Room (Up to 12 people)
- Hybrid Classroom (Up to 25 People)
- Boardroom (Up to 22 people)
- Immersive Collaboration Space (Up to 12 people)
Zoom Rooms professional AV designs
- ProAV Broadcast Studio (Up to 5 people)
- ProAV Boardroom (Up to 22 people)
- ProAV Multi-Purpose Space (All-Hands/Training/Classroom)
- ProAV Divisible Space
Zoom Workspace Designer:
2.3 Meeting Rooms T-Shirt Sizes by Cisco Webex Design Standards

As per Cisco standards, there are primarily 7 room sizes:
- Personal Offices (1 person)
- Small (1 Person) – 4-10m2
- Medium (1-6 People) – 8-30m2
- Huddle Spaces (1-5 people)
- Focus (1-2 People) – 2-8m2
- Open Huddle (2-4 People) – 4-12m2
- Medium (2-4 People) – 8-12m2
- Large (3-5 People) – 10-25m2
- Co-creation Areas (2-12 people)
- Small
- Medium (2-4 People) – 6-20m2
- Large (6-10 People) – 14-36m2
- Meeting Rooms (4-20 people)
- Video Centric Small (2-4 People) – 12-26m2
- Small (5-7 People) – 12-28m2
- Executive Meeting (4-14 People) – 30-64m2
- Medium (6-10 People) – 14-36m2
- Large (8-14 People) – 25-40m2
- Conference (14-20 People) – 36-100m2
- Hallway and Lobbies
- Special Purpose Rooms
- Multi-Content Video Room (2-10 People) – 20-50m2
- Briefing Room (12-40 People) – 100-200m2
- Auditorium (50-150 People) – 50-300m2
- Physical Content (1-4 People) – 10-50m2
Cisco Project Workplace: https://projectworkplace.cisco.com/workspaces
3. Functional Elements of a Meeting Rooms

The AV system design comprises three primary components: Audio, Video, and Lighting. Each of these components plays a vital role in creating an immersive and engaging experience for the audience.
3.1 Audio
The audio component of an AV system design includes sound reinforcement and professional audio.
Sound reinforcement system is designed to amplify sound, ensuring that every member of the audience can hear clearly.
Professional audio equipment ensures high-quality sound production, reducing the chances of any technical difficulties during a meeting.
Let’s understand DSP!
DSP or Digital Signal Processors are software-based and may have associated hardware especially incase of external DSP’s.
DSP are of 2 kinds:
- UCaaS Platform providers have their own DSP software in the cloud which processes the audio. In this case, external or 3rd party DSP mixing is not used.
- External DSP’s – External DSP hardware and the software is used to control and mix sound. I this case, UCaaS DSP is not used as the audio is kept local (if you know what I mean).

Let me share some examples where DSP are used:
- To remove HVAC or electrical hum sound. These steady noises are identified by DSP and frequency will be reduced. Hence speech will be more clear in the room.
- Automatic Gain Control: It is used to deliver optimum volume in the room.If a room has multiple participants with varying sound. Some people have loud voices while others may have soft. DSP will automatically (based on DSP settings) adjust the volume up or down to give seamless experience.
- Automatic Echo Cancellation (AEC) It is the removal of voice that is heard by the microphone on the far end through the speaker on the far end. If AEC is working, then there will be no echo.
- Equalization: EQ is used to eliminate unwanted frequencies and boost wanted ones.
Human speech sits in a range from about 250 Hz up to about 6,000 Hz which sits within the range of human hearing which is about 20 Hz up to 20,000 Hz. This means anything between 20 and 250 Hz and 6,000 to 20,000 Hz will be heard if not eliminated and will never be part of the human speech we want to hear.
It is best practice to include a boost around 2,000 to 4,000 Hz to increase intelligibility as this range is the most sensitive to the human ear. Giving this frequency some extra attention will improve intelligibility.
3.2 Display
The video component of an AV system design involves projectors, screens, and video walls. These components allow for the display of multimedia content, including presentations, videos, and live feeds. The size and resolution of the displays should be appropriate for the size of the room and the audience’s seating arrangement.
3.3 Camera
A camera is a critical element in any meeting room scenario. There are many aspects to consider around form factor, light handling, focus type (digital or mechanical), pan/tilt/zoom(PTZ), auto tracking, price, etc.
The Field of View (FOV) is how much of the room you will see. This not only impacts how wide the view is, but also how well you will see the participants at the far end of the room.

3.4 Mic Array
The microphone in any room system deployment is the most important element as voice and audio are the fundamentals of all calls.
You will need to consider mic pickup, ceiling or table, integrated into a device or standalone. Not all mics are created equal and especially the Teams certified devices require the highest level of fidelity.
3.5 Lighting
Lighting is a component that tends to be thought of last, yet is a big part of the experience for remote participants.
Conference rooms should have indirect lighting as much as possible for good coverage of faces.
Indirect light is recommended in a video conference to avoid washing out of images with high luminance.
The following are guidelines around illuminance, measured in foot candles:
- Less than 20 fc on TV Displays
- 20-30 fc of vertical illuminance on faces
- 10-15 fc of average illuminance on walls

- Black out shades or diffusion blinds to reduce natural light
- Avoid reflective blinds, wall and table surfaces
- Dark table finishes and warmer wood grains are preferable.
- Avoid glass tables and walls or etch glass to reduce glare.
- 20-60% reflectance on tables and chairs.
- 40-60% reflectance on walls.
- Avoid small, intricate graphic patterns.
- Logos should have dull, non-reflective surfaces.
3.6 Acoustics
Many things impact acoustics from: Materials in the room to the size and shape of the space.
Understanding how echo, signal-to-noise ratios work and reverberation will impact the audio in the room is fundamental for successful meetings
Reverberation: Degrades sound quality and is measured using RT60.
RT60 is a measurement expressing the time during which a sustained sound drops by 60dB after the sound stops. A general rule of thumb is to make sure that there is no more than half a second of reverb time based on RT60.

To understand this in simple terms, if I am in a meeting room and say “Hello Everyone,”, the sound (decible) of hello everyone will start dropping by 60dB after half a second. If the sound of Hello Everyone after I stop speaking stays in the air for more than .5 of a second, then it is an issue. Hence this room will have acoustics issue and to fix it, we need some sound paddings or other sound proofing material. We need the sound to be absorbed in the room.
Microphone converts acoustic energy to electrical energy producing digital data.
Speakers on the other hand convert electrical energy to Acoustic energy.
3.7 Furniture guidelines
Technology-integrated furniture is so important for the proper functioning of the room and end user experience.

3.8 Cable Mgmt.
Cable management is becoming simpler, but you need to consider how you will get the cables from your system to peripherals – plenum, conduit, drop ceiling – and what is your method for deploying and ensuring that they are secure.
4. Standardized Cabling & Sample Connectivity Diagrams
Let’s understand meeting room cabling diagrams. This will certainly give you an understanding on how the room is deployed.
4.1 Small Room (Max seating capacity of 5)
In case of small meeting rooms, an ALL-IN-ONE meeting room device is all that you need.
All In One devices are OEM certified from either Microsoft (MTR), Cisco Webex and Zoom and include UltraHD Camera, AI-based audio and speakers.
This picture explains the setup of a small meeting room and shows the connectivity.
- Display is connected to compute using HDMI cable
- Touch Panel is connected to codec using usb cable


4.2 Large Meeting Rooms – Scenario 1
Let’s break different parts of the meeting rooms to understand the setup and connectivity. Please note, these are Zoom Ro
The picture below has 4 parts:
- In Ceiling
- Inside AV Rack
- Near Projector in Ceiling
- On Wall near AV Rack

Let’s start with understanding each part.
“Near Projector in Ceiling”
Devices installed: Projector, Screen, PTZ camera, Compute, Wireless Presentation Device
Connectivity:
- This room has a Projector Screen instead of a Display. On the right of this box, we have the screen and projector.
- Projector uses HDMI to connect to Wireless presentation devices
- Projector uses HDMI to connect to compute (in this case Mac Mini)
- PTZ camera installed and connected to compute (in this case Mac Mini) using USB cables.
- PTZ camera near projector is also connected to control system inside AV Rack.
- Compute (in this case Mac Mini) is connected to LAN port using ethernet cables for connecting to the internet.
“Inside AV Rack”
Devices installed: Control System, Audio DSP, Amplifiers, mics (wireless handheld mics), network switch
Connectivity:
- Compute from Near projector in ceiling is connected to Audio DSP inside AV Rack using USB cables
- Audio DSP’s are connected to Control systems using RS232 serial to USB cables. Newer devices mai use SSH instead of legacy connections.
- Mics are connected to Audio DSP’s for sound processing.
- Crestron Control System is also connected to Network switch, so that Control System can be remotely managed.
“Ceiling”
Devices installed: Ceiling Speakers
Connectivity:
- Ceiling speakers are connected to Amplifiers inside the rack.
“On Wall Near AV Rack”
Devices installed: Touch Panel
- Touch Panel is connected to wifi network in the same subnet as the LAN.
4.3 Large Meeting Rooms – Scenario 2
Let’s understand a Large Room from a different perspective.
Let’s break down different parts of the meeting rooms to understand the setup and connectivity.
The picture below has 4 parts:
- In Ceiling: Ceiling Mics
- Inside AV Rack: Crestron Control System, Audio DSP, Audio amplifiers, Network switch
- On the Wall: Compute, Cameras, Wireless presentation device
- On the Table: IP Phone, HDMI faceplate

“Compute (In this case, it is Mac mini. This could be a Windows as well)“
- Compute has USB connections coming in from the PTZ Camera on the wall, Audio DSP from the inside rack, IP phone (if available).
- HDMI out from the display.
- Ethernet from LAN Port
“Control System in the AV Rack”
- Crestron control system in the AV rack is only connected to Display. However, in most cases it will also be connected to Audio DSP’s.
- In this room, Crestron Control System in the rack is not connected to Audio DSP.
- Crestron Control System is also connected to Network switch, so that Control System can be remotely managed.
“Audio DSP”
Audio DSP are connected to Mics and Speakers and are responsible for processing audio in the room.
5. Sample Large Room Bill of Material
| Meeting Room Equipment BOQ | Quantity |
|---|---|
| Yealink YEA-ZVC860 | 1 |
| Yealink YEA-AVHUB | 1 |
| Comprehensive CPWR-SP6-6B Surge Protector | 1 |
| CHIEF FCAV1U | 2 |
| CHIEF XTM1U | 2 |
| Comprehensive HD18G-12PROBLK | 2 |
| Liberty Wire and Cable 24-4P-P-L6ASH-WHT | 1 |
| SAMSUNG QB75R | 2 |
| Liberty Wire & Cable 24-4P-P-L6ASH-BLK | 1 |
| Biamp Systems DevioSCX 400 Biamp MRB-L-SCX400-C bundle) | 1 |
| Biamp Systems Desono C-IC6 White Ceiling Spks Biamp MRB-L-SCX400-C bundle | 4 |
| Biamp Systems Parl TCM-XA White Ceiling MIc with AMP MRB-L-SCX400-C bundle | 1 |
| Biamp Systems Parl TCM-XEX White Expansion Ceiling Mic Biamp MRB-L-SCX400-C bundle | 1 |
| Comprehensive CAT6P-25BLU MRB-L-SCX400-C bundle | 1 |
| Comprehensive CAT6P-10BLU MRB-L-SCX400-C bundle | 7 |
| Biamp Systems MRB-L-SCX400-C bundle | 1 |
Due to the large number of meeting room deployments, it is important to understand the room technology and make informed decisions.
I hope this article helps you. Do let me know for any questions.
6. Sources and Notes
https://readiness.transform.microsoft.com/learning-path/57a3b070-7302-4432-86da-74ba25bff58b
https://www.microsoft.com/en-us/microsoft-teams/microsoft-teams-rooms
https://support.zoom.com/hc/en/article?id=zm_kb&sysparm_article=KB0060196
https://projectworkplace.cisco.com/workspaces
https://explore.zoom.us/en/workspace-designer/?_ics=1706624716742&irclickid=~13SJzyDsj-623UX256ag901QUX01RMLCIKDwxmnf-84VRLDzvkh~&_ga=2.204084821.431728843.1706537526-1165638582.1688291018 – Zoom Workspace Designer
https://support.zoom.com/hc/en/article?id=zm_kb&sysparm_article=KB0066081
https://support.zoom.com/hc/en/article?id=zm_kb&sysparm_article=KB0066081
A enthusiast technical blogger, speaker, writer and have an interest in learning & sharing new capabilities.
I work as a Digital Workplace Consultant, with a primary focus on Microsoft Teams, Cisco Telephony, Zoom, Office 365, Azure.
Like to talk about #FutureOfCollaboration #AgileManagedServices #AI, #UCAAS #WorkplaceTransformation #HybridWorkplace #WXC #TimeManagement #Productivity
Professionally, I am an Experienced Digital Communication and Workplace Transformation Consultant.
Total Experience of over 10 years. Currently leading a UC Presales Team and based out of London, UK. Responsible for consulting EN and NN customers on:
• Continued Innovation & Automation potential by data analytics.
• Solution transformation or Platform Harmonization approach.
• Potential of transforming traditional Managed Operations to Next Gen Agile Ops.
• Helping customers understand importance of experience transformation(CX) and technology adoption.
Apart from this, I have interests in Spirituality, Finance & Investments, Physical Sports and currently based out of London, UK.




Zoom also provides native NO charge workplace reservations, visitor management, signage and scheduling display with zoom one bundles. Great cost savings for an organization. 1 Zoom Room license also unlocks unlimited signage and scheduling display
Unlike other competitors who need third party with add on licensing, zoom handles the workplace hybrid work use cases with all these capabilities
https://support.zoom.com/hc/en/article?id=zm_kb&sysparm_article=KB0057795
https://youtu.be/NokQDeaou2c?feature=shared
https://support.zoom.com/hc/en/article?id=zm_kb&sysparm_article=KB0057789